Elbacasa Srl
During these hours, consultants from this agency may not be available. Send a message to be contacted immediately.
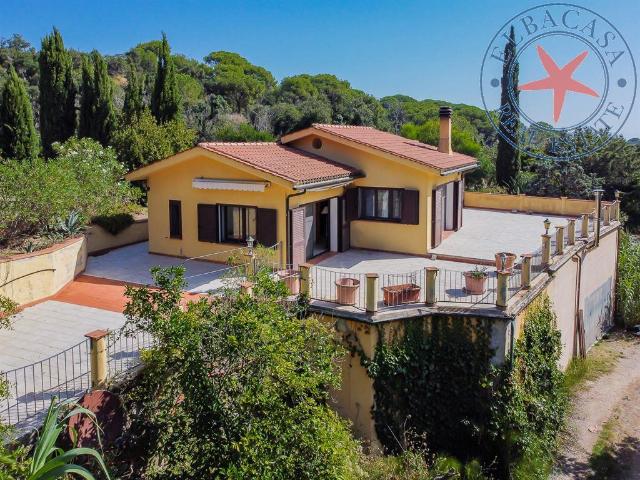
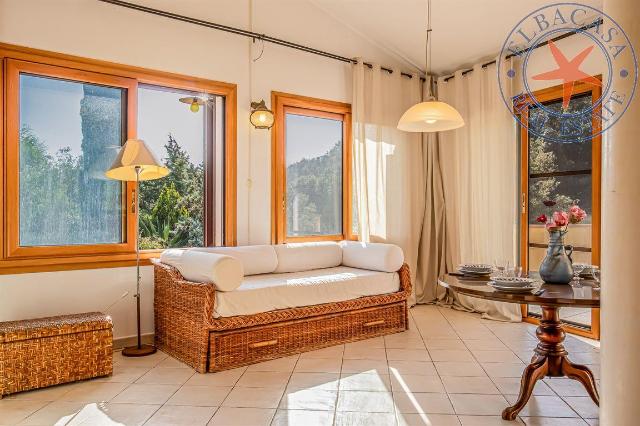
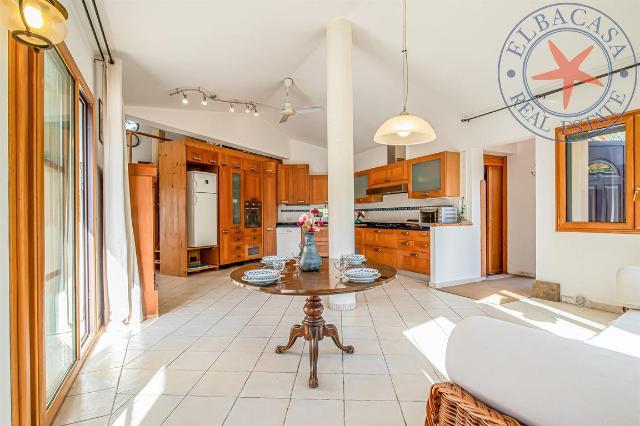


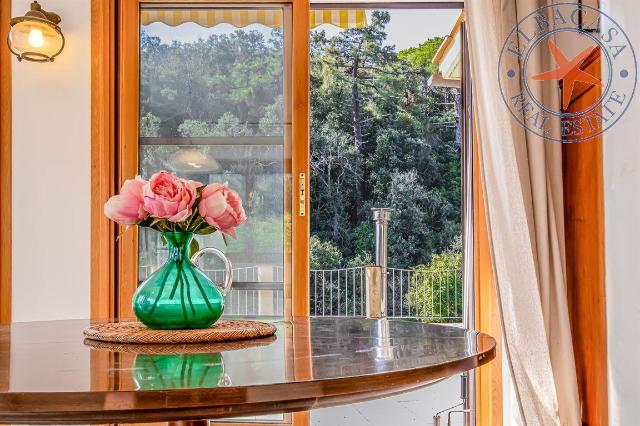
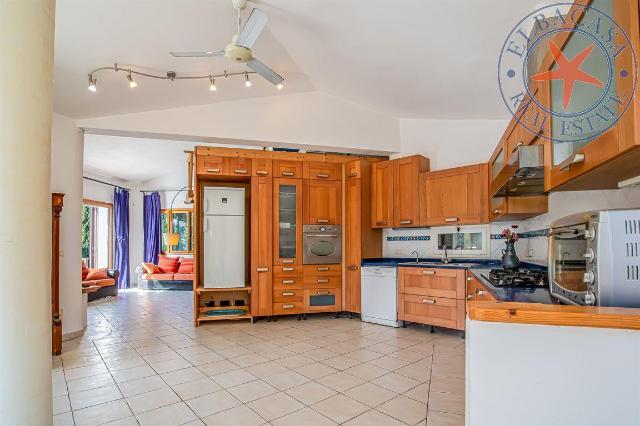

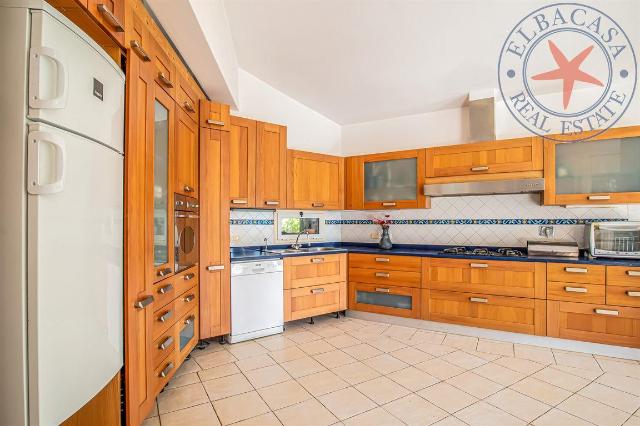
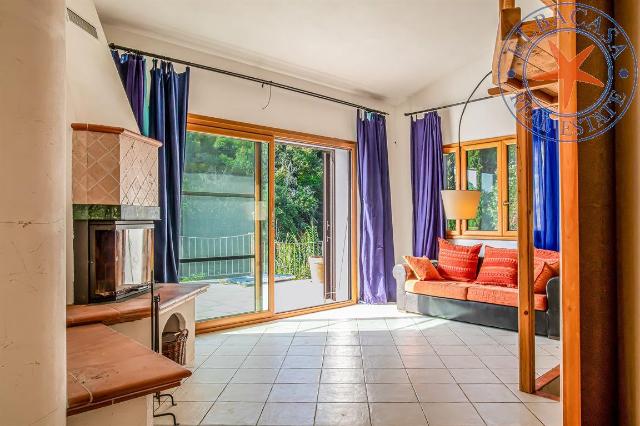

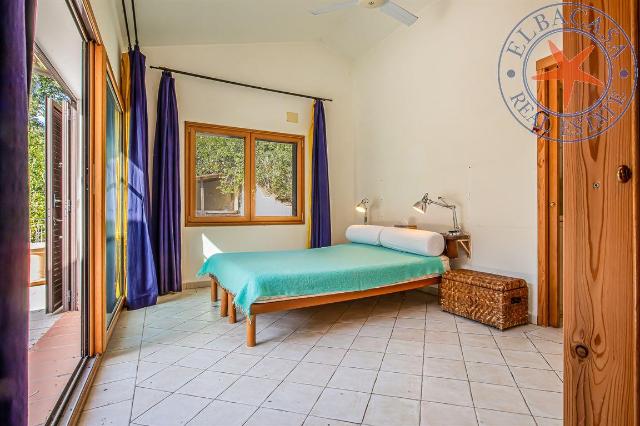
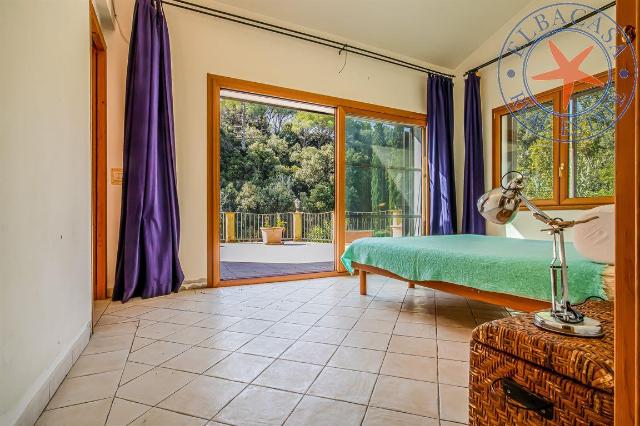

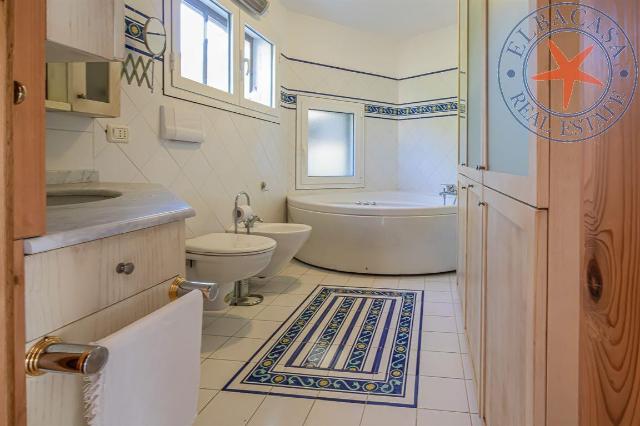


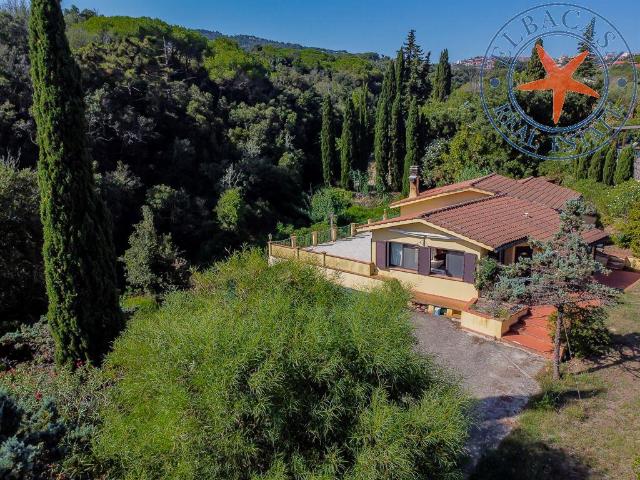


150 m²
2 Rooms
1 Bathroom
Mansion
450,000 €
Description
Nella zona limitrofe al centro di Capoliveri proponiamo una villa indipendente in una località verde e tranquilla. La proprietà è composta da un'ampia cucina, sala da pranzo, soggiorno con soppalco, una camera da letto, cabina armadio e due bagni di cui uno con vasca idromassaggio. C'è la possibilità di creare una seconda camera da letto. La casa è dotata di riscaldamento a pavimento, che può essere alimentato sia a legna, gasolio o con il sistema termosolare. Oltre ai 107 mq della casa ci sono ampi terrazzi esterni, un ampio posto auto privato, una cantina di circa 35 mq e un seminterrato con garage e cantina, che può essere ulteriormente convertito in una superficie abitabile di circa 80mq. C'è inoltre una piccola piscina. La villa è circondata da un terreno boschivo di 14.000 mq .La villa necessita di ristrutturazione e la parte seminterrato è allo stato grezzo.
Main information
Typology
MansionSurface
Rooms
2Bathrooms
1Floor
Whole buildingCondition
Good conditionsFurniture
PartialExpenses and land registry
Contract
Sale
Price
450,000 €
Price for sqm
3,000 €/m2
Energy and heating
Heating
Autonomous
Service
Other characteristics
Building
Building status
In good condition
Building floors
2
Zones data
Capoliveri (LI) -
Average price of residential properties in Zone
The data shows the positioning of the property compared to the average prices in the area
The data shows the interest of users in the property compared to others in the area
€/m2
Very low Low Medium High Very high
{{ trendPricesByPlace.minPrice }} €/m2
{{ trendPricesByPlace.maxPrice }} €/m2
Insertion reference
Internal ref.
15265165External ref.
856585Date of advertisement
24/08/2023Ref. Property
349
Switch to the heat pump with

Contact agency for information
The calculation tool shows, by way of example, the potential total cost of the financing based on the user's needs. For all the information concerning each product, please read the Information of Tranparency made available by the mediator. We remind you to always read the General Information on the Real Estate Credit and the other documents of Transparency offered to the consumers.