EMPOLI CLUB IMMOBILIARE
During these hours, consultants from this agency may not be available. Send a message to be contacted immediately.


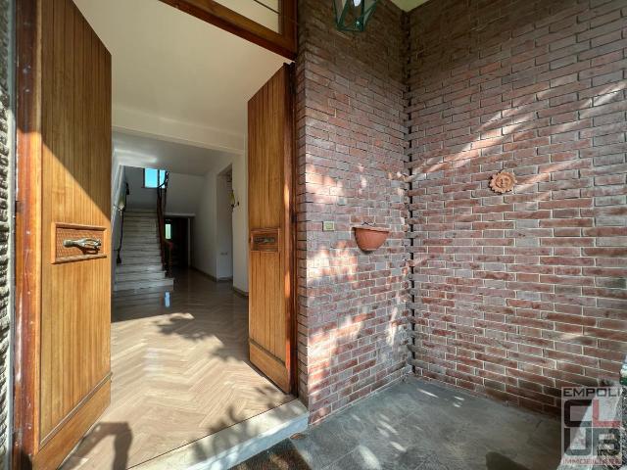
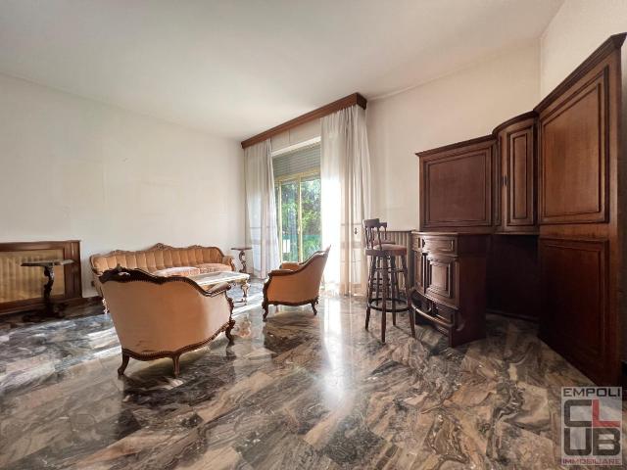
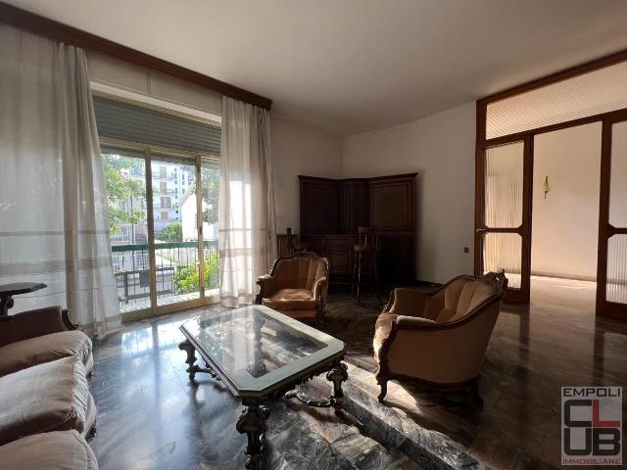
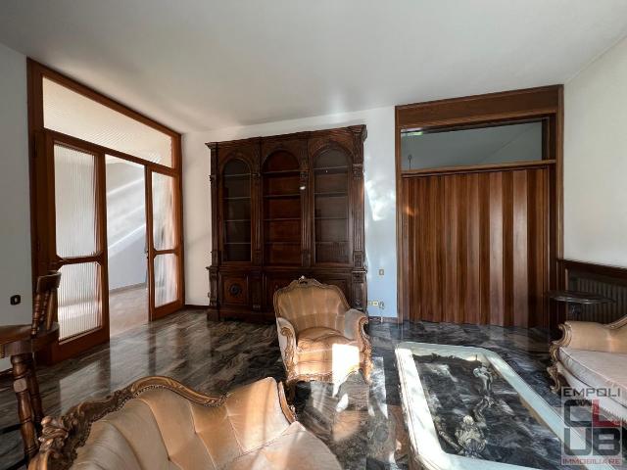









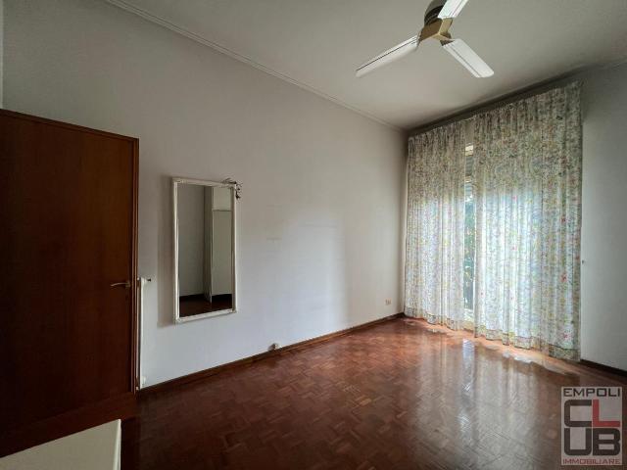

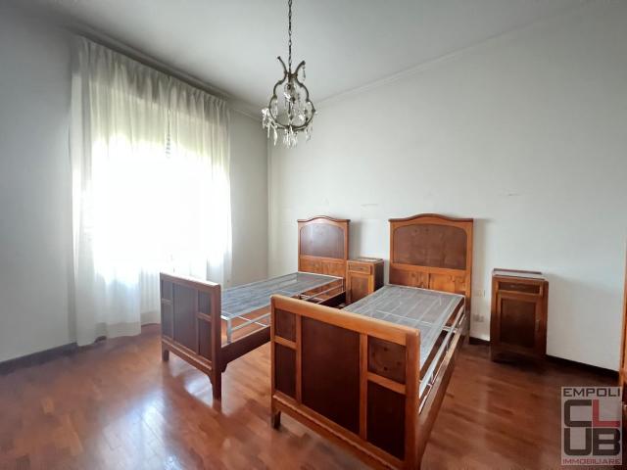
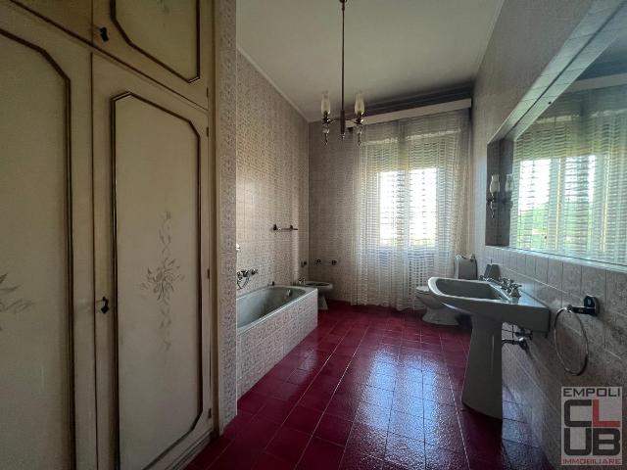

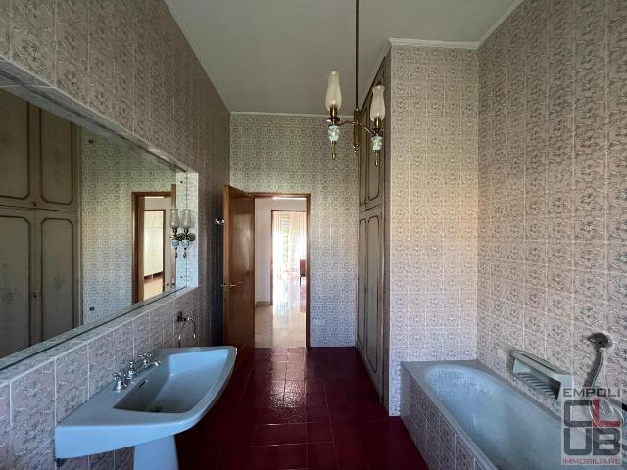
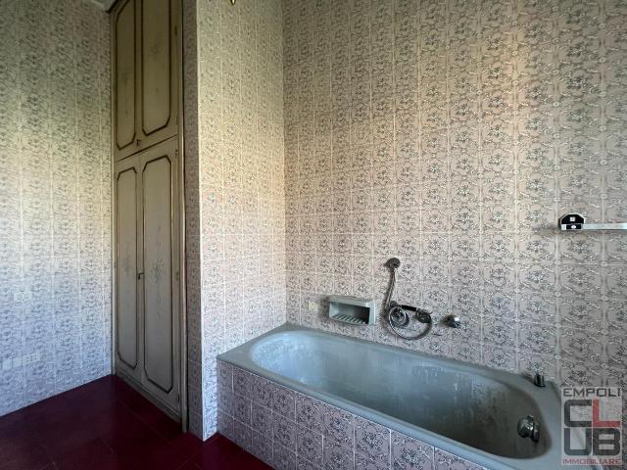
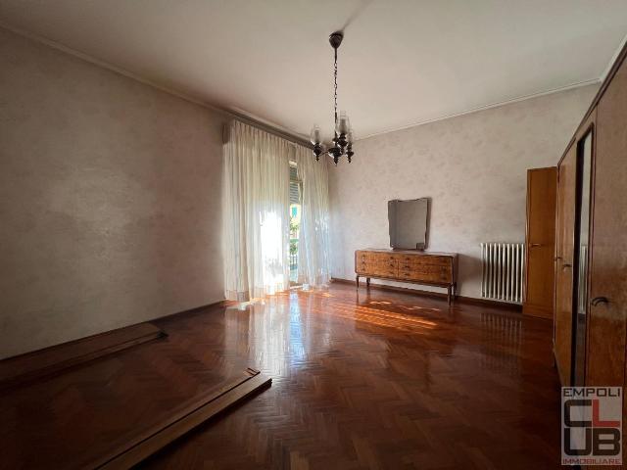


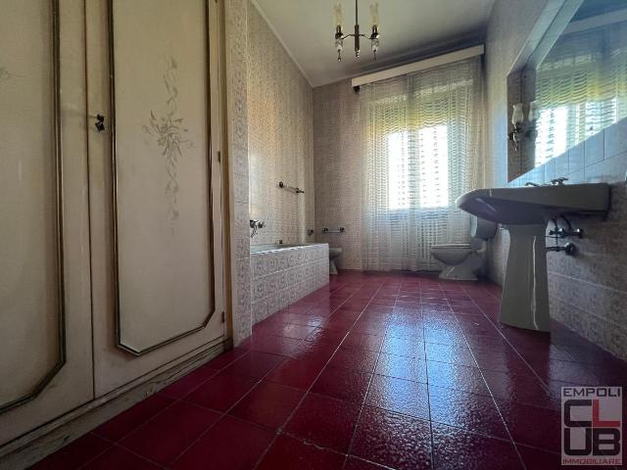


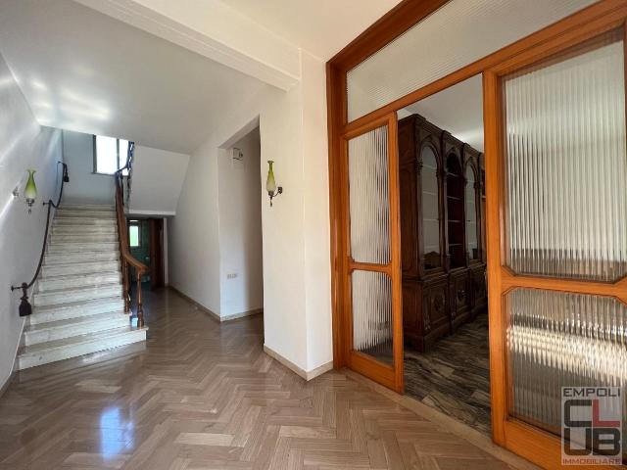

240 m²
5 Rooms
3 Bathrooms
Mansion
430,000 €
Description
Cod.01144 Rif.Ag. F/0596 - CAPOLUOGO - Empoli - Rif. F/0596 - PRESSI VIA CAVOUR. UNA SCELTA DISTINTA IN SIGNORILE E SILENZIOSA STRADA DEFILATA A POCHISSIMI METRI DAL CENTRO E DALLA STAZIONE FERROVIARIA. PREGIATO VILLINO ANGOLARE DI TOTALI MQ 240 LORDI FRA REPARTO ABITATIVO (MQ 160 PIANO RIALZATO E PRIMO) E REPARTO ACCESSORIO (PIANO LIEVEMENTE INTERRATO) CON GIARDINO PERTINENZIALE ESTERNO DI CIRCA MQ 200. l'IMMOBILE, INSERITO IN UN ECCELLENTE CONTESTO RESIDENZIALE, SI CONTRADDISTINGUE AL SUO INTERNO PER I NOTEVOLI SPAZI E PER LA DISTRIBUZIONE PIACEVOLE E VIVIBILE CHE NON NECESSITA DI OPERE MURARIE AGGIUNTIVE. Questa la composizione: entrata esterna alla proprietà da scala privata che conduce ad un portone tipico coperto a loggia; accogiente e capiente ingresso, con a fianco un ampia zona living comunicante con la zona pranzo (quest'ultima con accesso alla terrazza riservata e affacciata sul giardino); cucina abitabile, disimpegno e primo servzio igienico. Una sinuosa scala conduce al piano superiore in cui sono disimpegnate e presenti 3 camere da letto matrimoniali ampie una vera stanza da bagno ed una terrazza. Unica accortezza a questo piano, realizzare un bagno dedicato alla suite principale di mq 24. La stessa scala conduce al piano inferiore lievemente interrato, in cui insistono ulteriri tre vani utili all'abitazione anche per personale di servizio (cucina, soggiorno, camera) un terzo servzio igienico ed un doppio garage (accessibile quest'ultimo anche dalla strada pubblica). Il giardino privato avvolge sui tre lati questo splendido immobile. La progettazione accurata ed intelligente tipica di questi oggetti eccelsi, vede anche una comunicazione fra lo spazio dedicato al giardino e l'interno dell'abitazione, attarverso due accessi dalla zona seminterrata ed una scala esterna comunicante con la terrazza abitabile. IMMOBILE UNICO PER: UBICAZIONE, DISTRIBUZIONE, VIVIBILITA' DEGLI SPAZI OFFERTI, PROGETTO ARCHITETTONICO. Adatto a nuclei famigliari in crescita e/o anche a coloro che intendano offrire un alloggio aggiuntico ad un parente affine (genitori e/o figli). DA VEDERE. Classe energetica: G IPE 160.00. EURO 430.000,00
Main information
Typology
MansionSurface
Rooms
5Bathrooms
3Balconies
Terrace
Floor
Several floorsCondition
Good conditionsExpenses and land registry
Contract
Sale
Price
430,000 €
Price for sqm
1,792 €/m2
Energy and heating
Power
160 KWH/MQ2
Heating
Autonomous
Service
Other characteristics
Building
Building status
In very good condition
Year of construction
1970
Building floors
3
Property location
Near
Zones data
Empoli (FI) -
Average price of residential properties in Zone
The data shows the positioning of the property compared to the average prices in the area
The data shows the interest of users in the property compared to others in the area
€/m2
Very low Low Medium High Very high
{{ trendPricesByPlace.minPrice }} €/m2
{{ trendPricesByPlace.maxPrice }} €/m2
Insertion reference
Internal ref.
14987680External ref.
1141804Date of advertisement
11/06/2023Ref. Property
1141804/144/F/0596
Switch to the heat pump with

Contact agency for information
The calculation tool shows, by way of example, the potential total cost of the financing based on the user's needs. For all the information concerning each product, please read the Information of Tranparency made available by the mediator. We remind you to always read the General Information on the Real Estate Credit and the other documents of Transparency offered to the consumers.