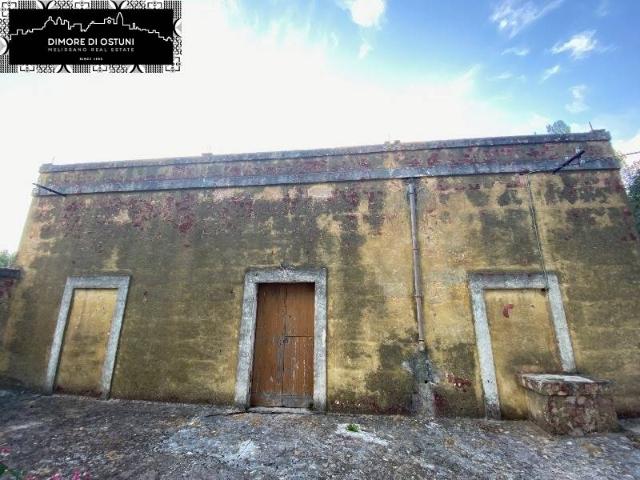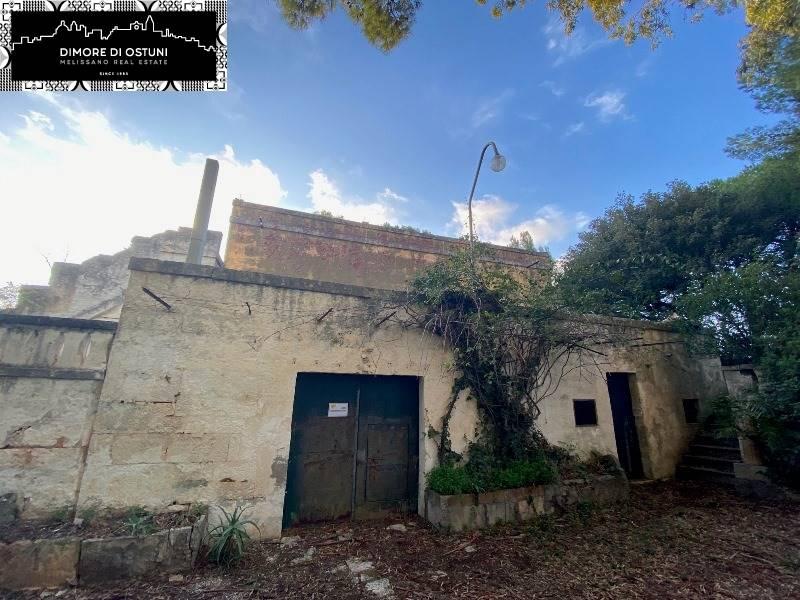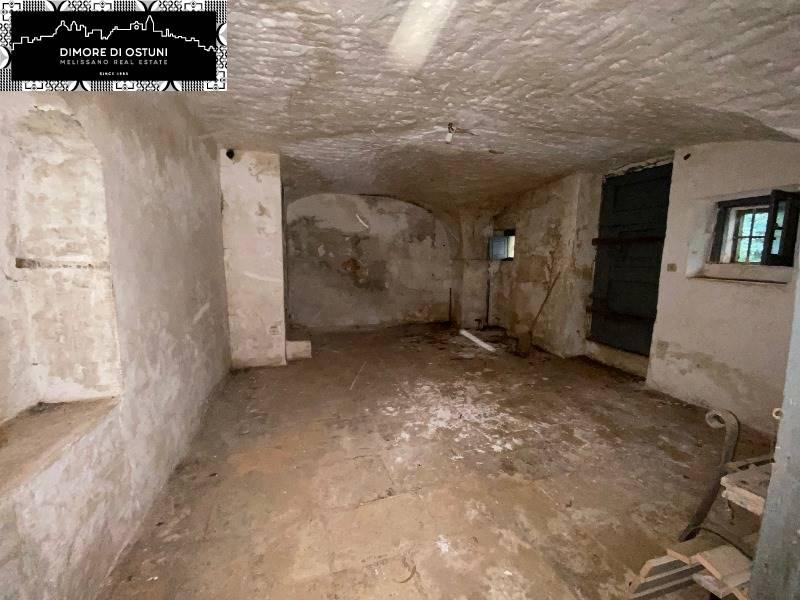DIMORE di OSTUNI - MELISSANO REAL ESTATE
During these hours, consultants from this agency may not be available. Send a message to be contacted immediately.

























250 m²
10 Rooms
Mansion
Reserved price
Description
L'agenzia immobiliare DIMORE di OSTUNI - MELISSANO REAL ESTATE ha il piacere di proporre la vendita nella prima periferia del centro abitato di Ostuni in zona residenziale, meravigliosa villa padronale costruita nei primi anni del '900 con una struttura architettonicamente impressa in stile Liberty.
Esternamente si lascia scoprire tramite un viale d'accesso privato, circondata da un parco di ben 14.000mq circa completamente recintato da muri a secco in pietra tipica ed impreziosita da alberi monumentali.
La struttura consiste in un aggregato architettonico composto da due corpi.
Il corpo principale più antico, consiste in un villino Liberty i cui ambienti vengono messi in risalto dagli splendidi soffitti con le volte a padiglione. Esso è composto da un piano rialzato utilizzato originariamente come abitazione in cui insistono un ampio soggiorno padronale d'ingresso posto al centro, 3 ambienti circostanti adibiti come camere da letto e servizi.
Proseguendo al piano terra comunicante internamente vi sono due ampi locali, un tempo adibiti a stalle per il ricovero animali e per attività produttive ed a seguire un'antica cantina con il palmento.
Al primo livello è disposto un ulteriore vano deposito.
Esternamente la proprietà insiste in una tenuta con giardino con piante monumentali e due agrumeti, ubicata nelle immediate vicinanze del contesto residenziale e commerciale del paese; alte le potenzialità di investimento per chi intende convertire questa antica struttura rurale in boutique hotel o residenza privata di charme, mantenendo inalterato l'aspetto e il fascino della struttura tipica pugliese.
Ci trovate su Facebook e Instagram con: Dimore di Ostuni - Melissano Real Estate
Clicca MI PIACE per restare aggiornato sulle nostre proposte immobiliari!
____________________________________________________________________________________
English:
DIMORE di OSTUNI - MELISSANO REAL ESTATE is pleased to offer the sale on the outskirts of the town of Ostuni in a residential area, a wonderful manor house built in the early 1900s with an architecturally imprinted Liberty style structure.
Externally it can be discovered through a private driveway, surrounded by a park of approximately 14,000 square meters completely enclosed by dry stone walls in typical stone and embellished with monumental trees.
The structure consists of an architectural aggregate composed of two bodies.
The oldest main body consists of an Art Nouveau villa whose rooms are highlighted by the splendid ceilings with pavilion vaults. It is composed of a mezzanine floor originally used as a dwelling in which there is a large main entrance living room in the center, 3 surrounding rooms used as bedrooms and services.
Continuing on the internally communicating ground floor there are two large rooms, once used as stables for animal shelter and for production activities and followed by an ancient cellar with the millstone.
On the first level there is an additional storage
Main information
Typology
MansionSurface
Rooms
10Floor
Several floorsCondition
To be refurbishedLift
NoExpenses and land registry
Contract
Sale
Price
Reserved price
Energy and heating
Power
175.55 KWH/MQ2
Building
Building status
In need of renovation
Zones data
Ostuni (BR) -
Average price of residential properties in Zone
The data shows the positioning of the property compared to the average prices in the area
The data shows the interest of users in the property compared to others in the area
€/m2
Very low Low Medium High Very high
{{ trendPricesByPlace.minPrice }} €/m2
{{ trendPricesByPlace.maxPrice }} €/m2
Insertion reference
Internal ref.
14778525External ref.
2138814Date of advertisement
20/04/2023Ref. Property
743
Switch to the heat pump with

Contact agency for information