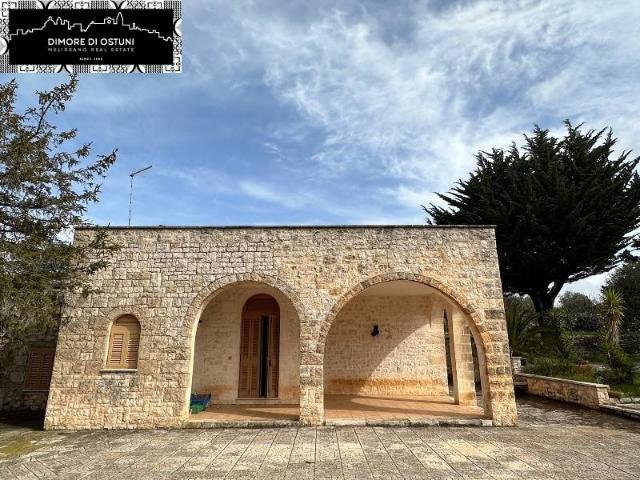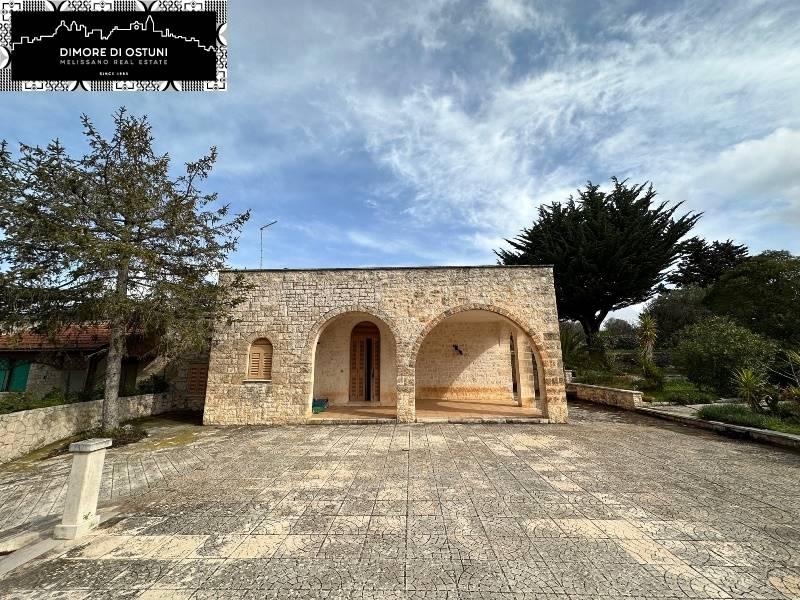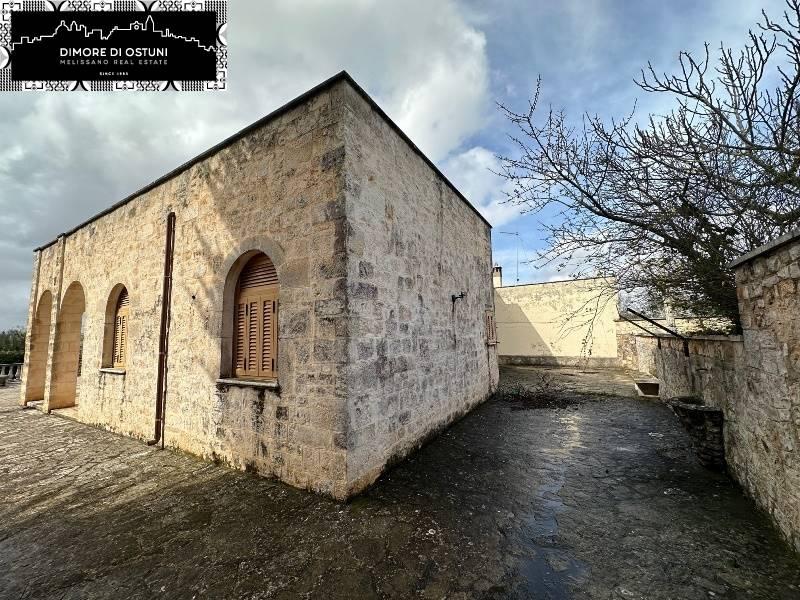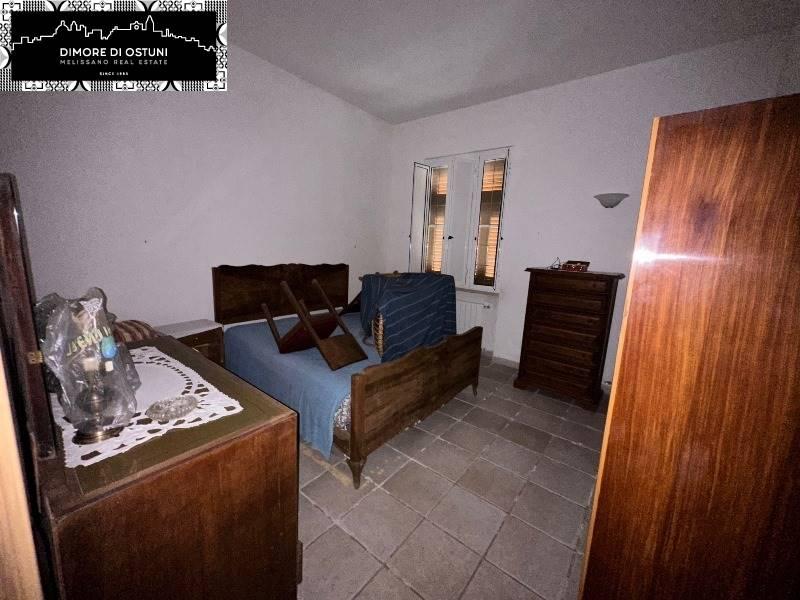DIMORE di OSTUNI - MELISSANO REAL ESTATE
During these hours, consultants from this agency may not be available. Send a message to be contacted immediately.

















120 m²
4 Rooms
3 Bathrooms
Mansion
300,000 €
Description
L'agenzia immobiliare DIMORE di OSTUNI - MELISSANO REAL ESTATE ha il piacere di proporre la vendita di una meravigliosa villa nell'affascinante contesto della Selva di Fasano, in zona Laureto, immersa in un contesto di privacy assoluta e lontano dal caos cittadino.
Zona mediamente popolata e facilmente raggiungibile a piedi dal centro abitato e commerciale di Laureto.
Anticipa l'ingresso un elegante viale d'accesso che vi condurrà ad un ampio piazzale, a seguire una veranda angolare ideale per trascorrere i momenti di relax.
Ad accogliervi vi è un accogliente ed ampio salone servito di caminetto e zona pranzo, una cucina abitabile con accesso diretto ad un patio retrostante, due camere da letto matrimoniali ed a completare il piano vi sono due bagni attrezzati con vasca e doccia.
Una modesta scala consente l'accesso ad un altro piano annesso alla struttura, qui ad accogliervi vi sono du ambienti antichi in pietra, in cui insistono un vano dispensa ed un trullo adibito a camera da letto con bagno "en-suite".
Esternamente la villa è servita di un viale carrabile con piazzale circondato da un giardino curato con piante ornamentali, frutteto e splendidi terrazzamenti panoramici in un terreno di superficie totale di 1600mq circa.
La villa è dotata di ogni comfort, riscaldamento Termo-autonomo, acquedotto, fossa imhoff, ed un ampio garage sottostante.
La struttura può essere destinata come un'unica soluzione immobiliare per la vostra abitazione privata o una struttura ricettiva immersa in un affascinante contesto dell'Agro di Fasano.
Ci trovate su Facebook e Instagram con: Dimore di Ostuni - Melissano Real Estate
Clicca MI PIACE per restare aggiornato sulle nostre proposte immobiliari!
________________________________________________________________________________
English:
DIMORE di OSTUNI - MELISSANO REAL ESTATE is pleased to offer the sale of a wonderful villa in the fascinating context of Selva di Fasano, in the Laureto area, immersed in a context of absolute privacy and far from the chaos of the city.
Averagely populated area and easily reachable on foot from the residential and commercial center of Laureto.
The entrance is preceded by an elegant driveway that will lead you to a large square, followed by a corner veranda, ideal for relaxing moments.
To welcome you there is a welcoming and large living room served by a fireplace and dining area, an eat-in kitchen with direct access to a rear patio, two double bedrooms and to complete the floor there are two bathrooms equipped with tub and shower.
A modest staircase allows access to another floor annexed to the structure, here to welcome you are two ancient stone rooms, in which there is a pantry room and a trullo used as a bedroom with "en-suite" bathroom.
Externally, the villa is served by a driveway with a square surrounded by a well-kept garden with ornamental plants, an orchard and splendid panoramic terraces in a land with a total area of ??approximately 1600m2.
The v
Main information
Typology
MansionSurface
Rooms
4Bathrooms
3Floor
Several floorsCondition
RefurbishedLift
NoExpenses and land registry
Contract
Sale
Price
300,000 €
Price for sqm
2,500 €/m2
Energy and heating
Power
147.55 KWH/MQ2
Heating
Autonomous
Other characteristics
Building
Building status
Renovated
Zones data
Fasano (BR) -
Average price of residential properties in Zone
The data shows the positioning of the property compared to the average prices in the area
The data shows the interest of users in the property compared to others in the area
€/m2
Very low Low Medium High Very high
{{ trendPricesByPlace.minPrice }} €/m2
{{ trendPricesByPlace.maxPrice }} €/m2
Insertion reference
Internal ref.
14778485External ref.
2176860Date of advertisement
20/04/2023Ref. Property
785
Switch to the heat pump with

Contact agency for information
The calculation tool shows, by way of example, the potential total cost of the financing based on the user's needs. For all the information concerning each product, please read the Information of Tranparency made available by the mediator. We remind you to always read the General Information on the Real Estate Credit and the other documents of Transparency offered to the consumers.