Agenzia Immobiliare Rovere
During these hours, consultants from this agency may not be available. Send a message to be contacted immediately.
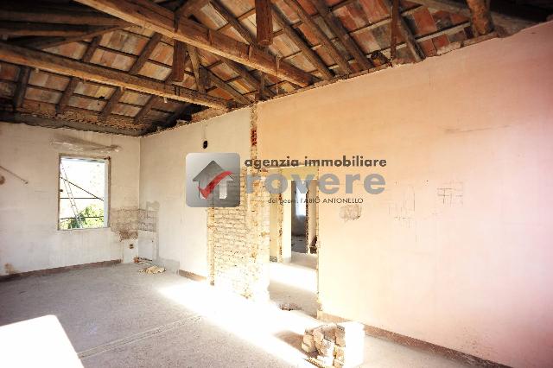

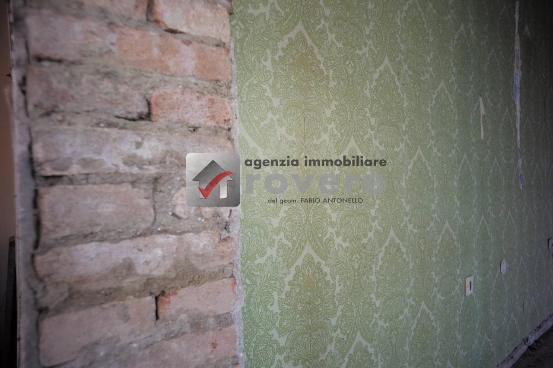

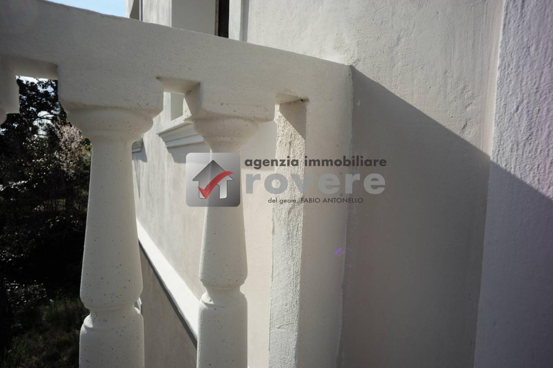

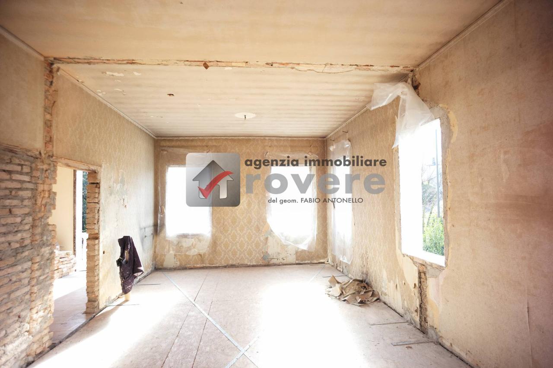
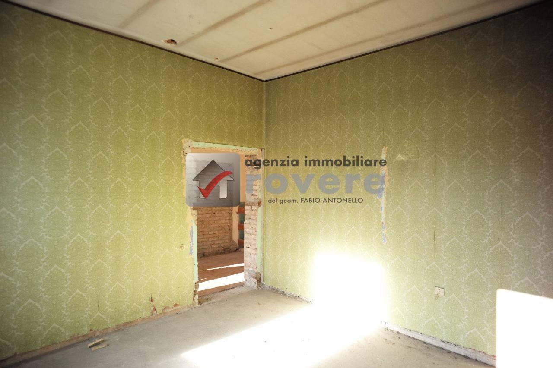

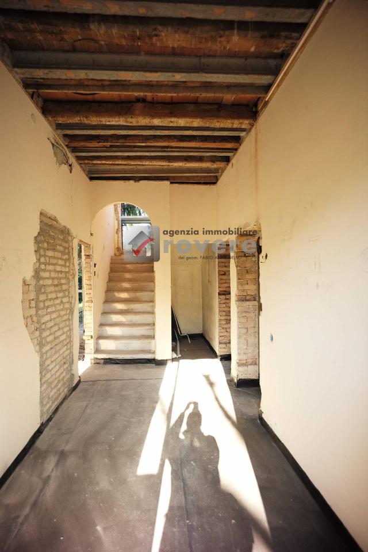
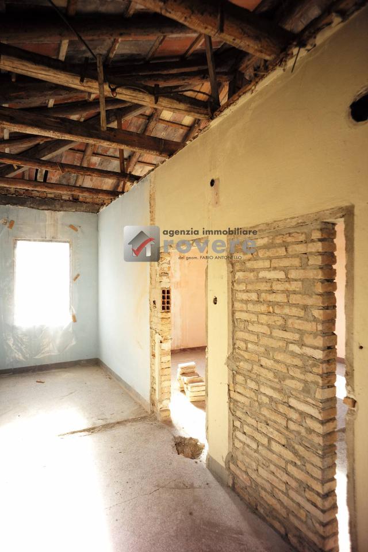
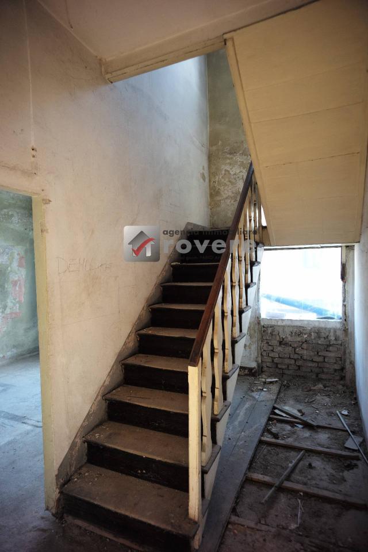
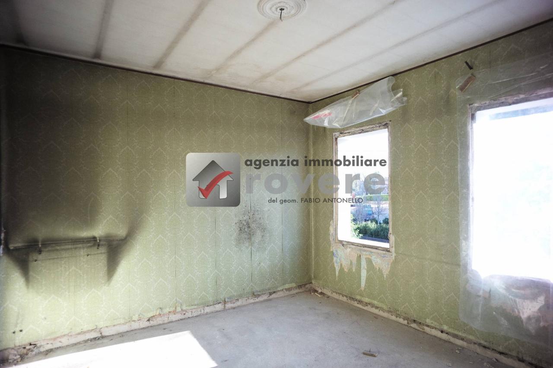
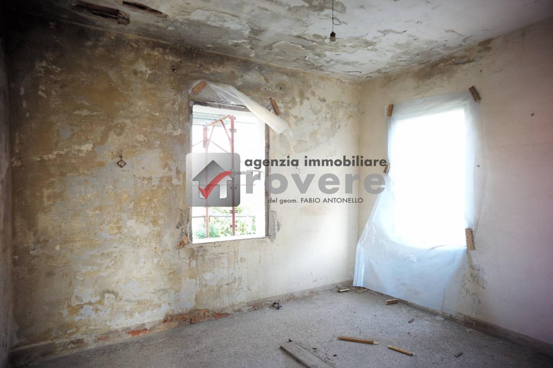


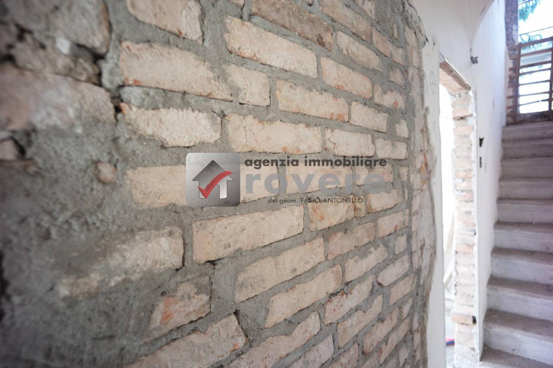

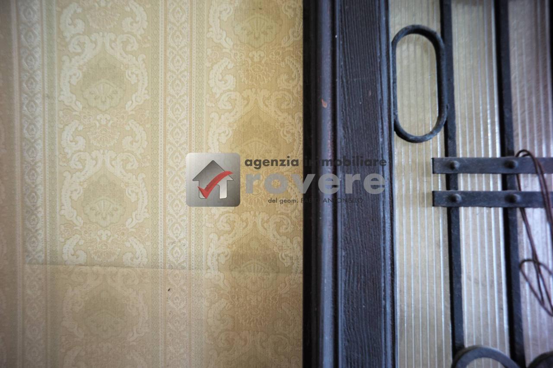





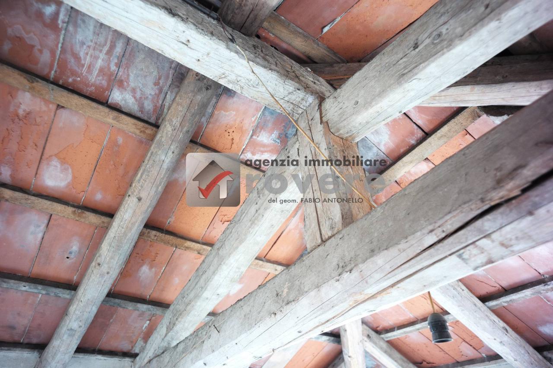
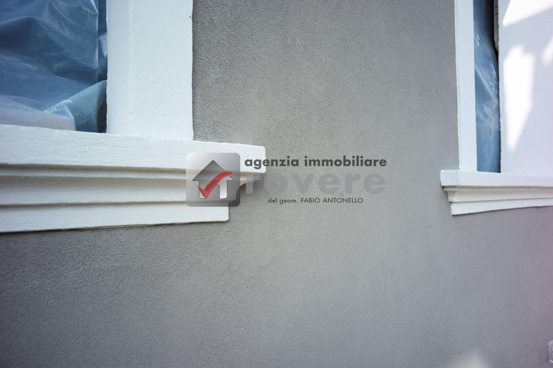

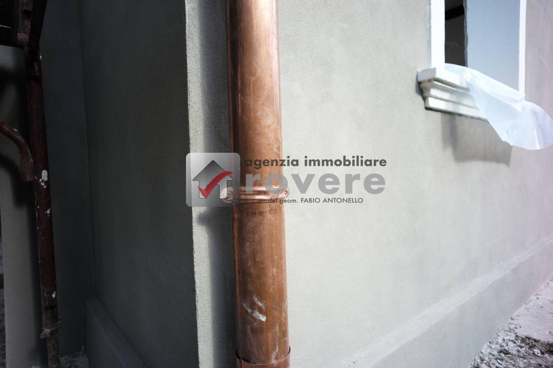
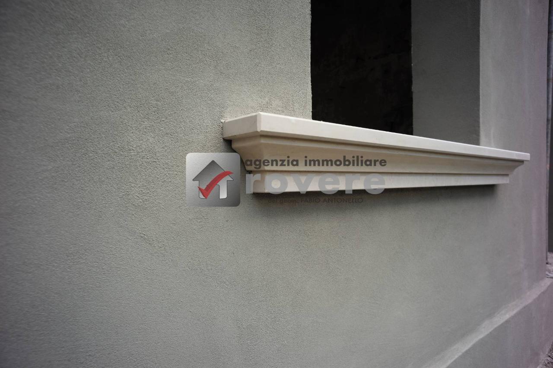
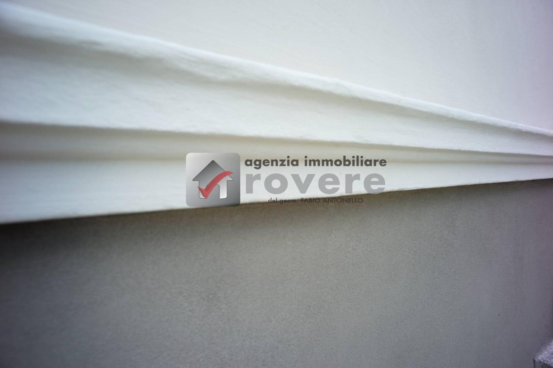

348 m²
10+ Rooms
3 Bathrooms
Mansion
780,000 €
Description
TREVISO FUORI MURA VILLA IN STILE LIBERTY DEI PRIMI ANNI DEL' 900 Villa singola suddivisa in due appartamenti disposta su quattro piani e realizzata nei primi del '900. Questa prestigiosa ed elegante abitazione è stata oggetto di svariate opere che hanno riguardato il rifacimento della copertura isolando il tetto con guaina bituminosa, riformando il manto di copertura in coppi fissati con ganci in acciaio, rifacendo le grondaie, i pluviali, le converse e le scossaline il tutto in lamiera di alluminio, il rinforzo dei solai è stato eseguito con doppio tavolato in legno e piatti in metallo di collegamneto alle murature, il lievo delle contro soffittature in arelle, l'isolamento al piano terra con sottofondo in calcestruzzo e guaina bituminosa. All'esterno sono state completamente restaurate le facciate andando a rifare l'intonaco e le pitture restaurando le fascie marcapiano, i davanzali e le modanature.La villa ha la seguente distribuzione interna: Piano terra : ingresso, salotto, cucina, soggiorno, sbratta cucina, cantina e sottoscala e C.termica/lavanderia. Piano primo : ampio disbrigo notte, 3 camere matrimoniali, servizio . Piano secondo : soggiorno, cucina, 3 camere, un servizio. Piano terzo : un 'ampia stanza masardata con un grande terrazzo. E' possibile anche accedere al piano primo da una scala esterna. Catastalmente risultano essere due unita' abitative. I solai ed il tetto sono in travature di legno. La villa ha un parco alberato di circa 1.000 mq. SUPERFICI : Piano terra (abitazione) (h. 3 mt.) 105 mq. x 100% = 105 mq. Piano terra (C.t/lavanderia) (H. 2,50 mt.) 10,68 mq. x 60% =6,41 mq. Piano primo abitazione (H. 3 mt.) 105 mq. x 100% = 105 mq. Piano secondo abitazione (H. 3 mt.) 105 mq. x 100% = 105 mq. Piano terzo (H.media 2,55 mt.) 20,58 mq. x 100% = 20,58 mq. Piano terzo (terrazzo) 23,20 mq. x 25% = 5,80 mq. Totale superficie commerciale 347,79 mq. Superficie giardino 946 mq. Volume esistente circa 1.100 mc RIF. IMMOBILE N° 1311
Main information
Typology
MansionSurface
Rooms
More of 10Bathrooms
3Terrace
Floor
Several floorsCondition
To be refurbishedLift
NoExpenses and land registry
Contract
Sale
Price
780,000 €
Price for sqm
2,241 €/m2
Service
Other characteristics
Building
Year of construction
1920
Building floors
4
Near
Zones data
Treviso (TV) - Intorno Mura
Average price of residential properties in Zone
The data shows the positioning of the property compared to the average prices in the area
The data shows the interest of users in the property compared to others in the area
€/m2
Very low Low Medium High Very high
{{ trendPricesByPlace.minPrice }} €/m2
{{ trendPricesByPlace.maxPrice }} €/m2
Insertion reference
Internal ref.
14617190External ref.
13201554Date of advertisement
14/03/2023Ref. Property
1311
Switch to the heat pump with

Contact agency for information
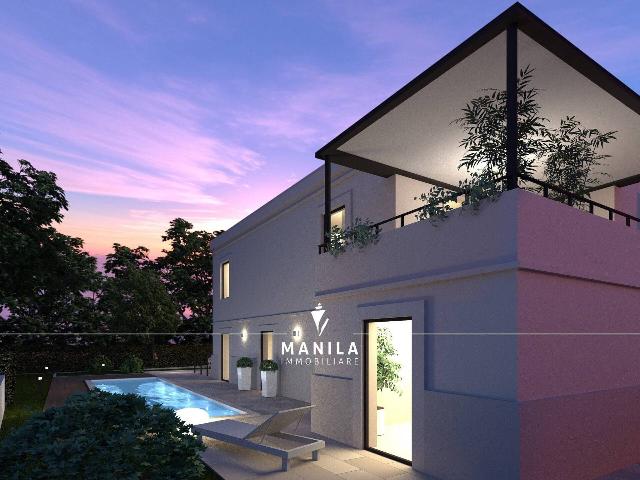
The calculation tool shows, by way of example, the potential total cost of the financing based on the user's needs. For all the information concerning each product, please read the Information of Tranparency made available by the mediator. We remind you to always read the General Information on the Real Estate Credit and the other documents of Transparency offered to the consumers.