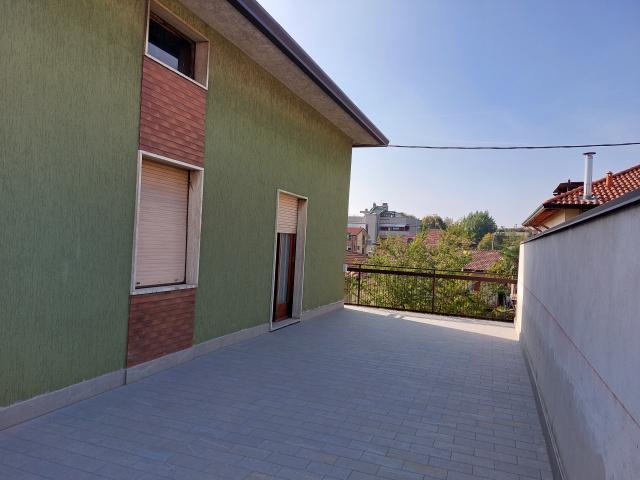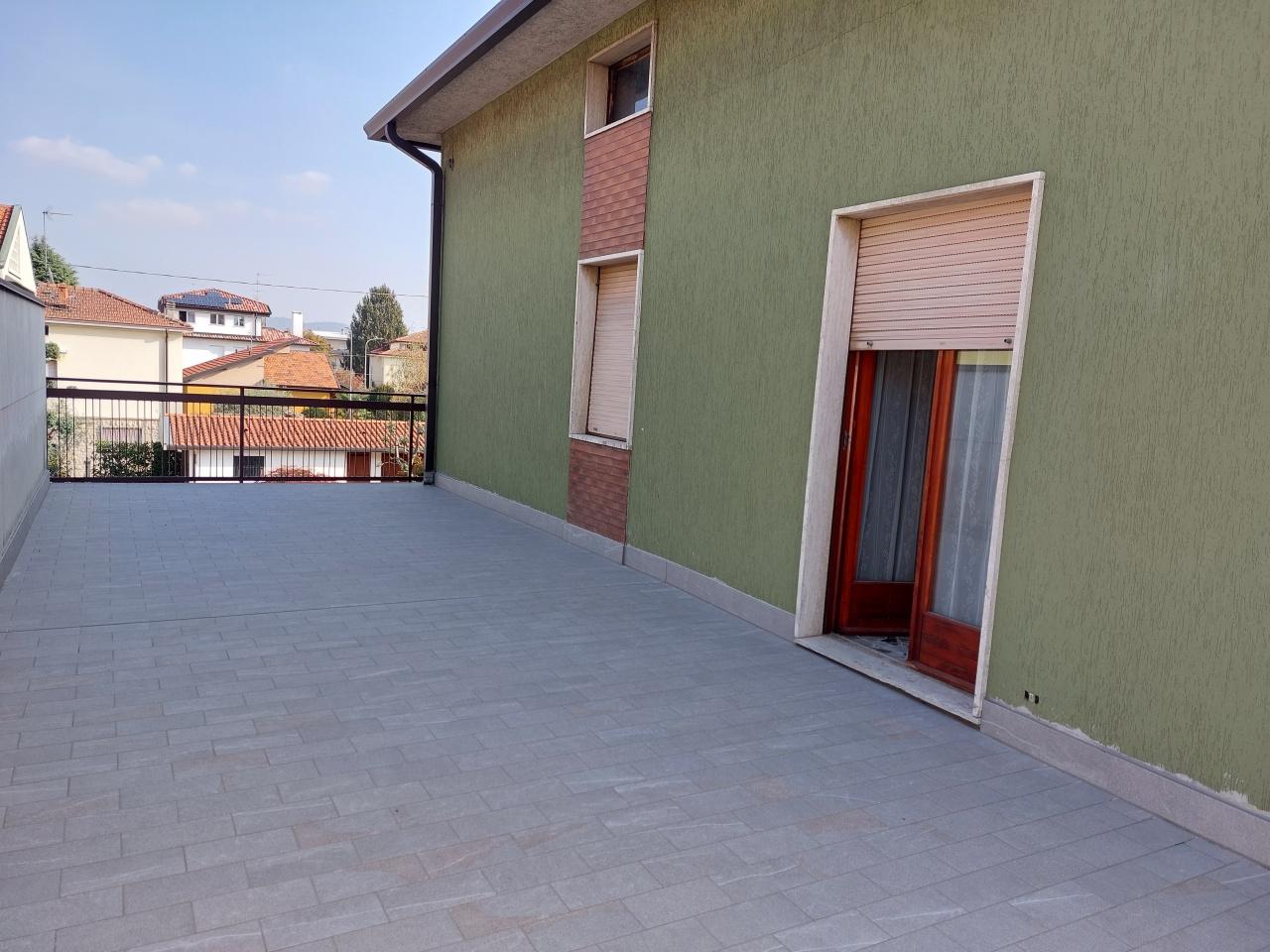LA BOTTEGA DELLA CASA
During these hours, consultants from this agency may not be available. Send a message to be contacted immediately.


Ask the agency for more photos
280 m²
7 Rooms
1 Bathroom
Multi-family villa
229,000 €
Description
Grande bifamiliare in bella zona residenziale alle porte di Bergamo. Composta da grande magazzino al rustico, box auto, giardino esclusivo al piano terra. Al primo piano troviamo un grande appartamento su unico piano composto da ingresso, cucina abitabile, grande soggiorno, due ampie camere matrimoniali, bagno finestrato, ripostiglio guardaroba, un bel terrazzo ad angolo ed un enorme balcone. Scala interna che porta al sottottetto.
Main information
Typology
Multi-family villaSurface
Rooms
7Bathrooms
1Balconies
Floor
1° floorExpenses and land registry
Contract
Sale
Price
229,000 €
Price for sqm
818 €/m2
Energy and heating
Power
656.56 KWH/MQ2
Service
Other characteristics
Property location
Agency prefers not to show the exact real estate address. The position is approximate
Near
Zones data
Gorle (BG) -
Average price of residential properties in Zone
The data shows the positioning of the property compared to the average prices in the area
The data shows the interest of users in the property compared to others in the area
€/m2
Very low Low Medium High Very high
{{ trendPricesByPlace.minPrice }} €/m2
{{ trendPricesByPlace.maxPrice }} €/m2
Insertion reference
Internal ref.
14210158External ref.
2638996Date of advertisement
05/12/2022Ref. Property
124
Switch to the heat pump with

Contact agency for information
The calculation tool shows, by way of example, the potential total cost of the financing based on the user's needs. For all the information concerning each product, please read the Information of Tranparency made available by the mediator. We remind you to always read the General Information on the Real Estate Credit and the other documents of Transparency offered to the consumers.