Agenzia Immobiliare Montegrappa s.a.s.
During these hours, consultants from this agency may not be available. Send a message to be contacted immediately.
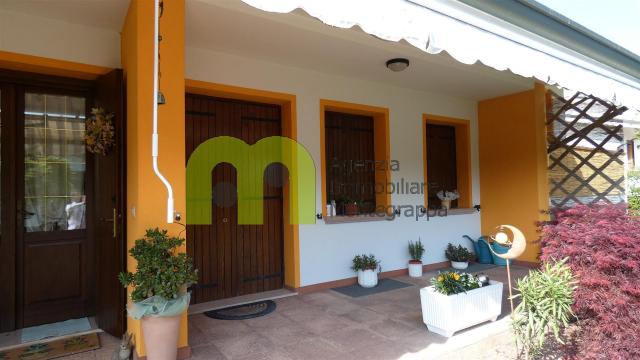

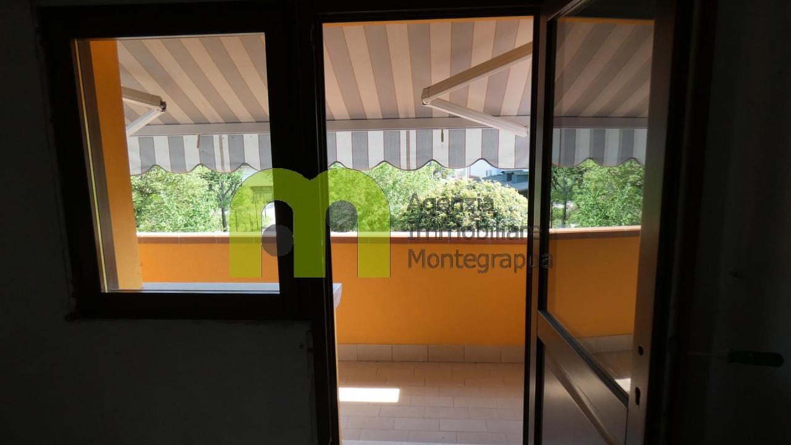
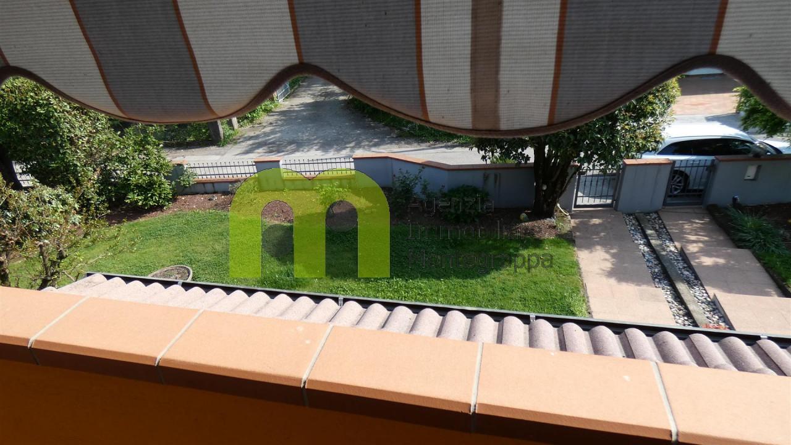
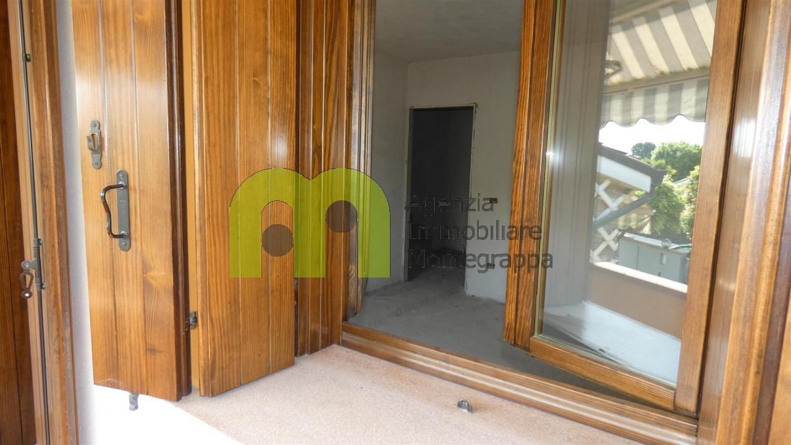


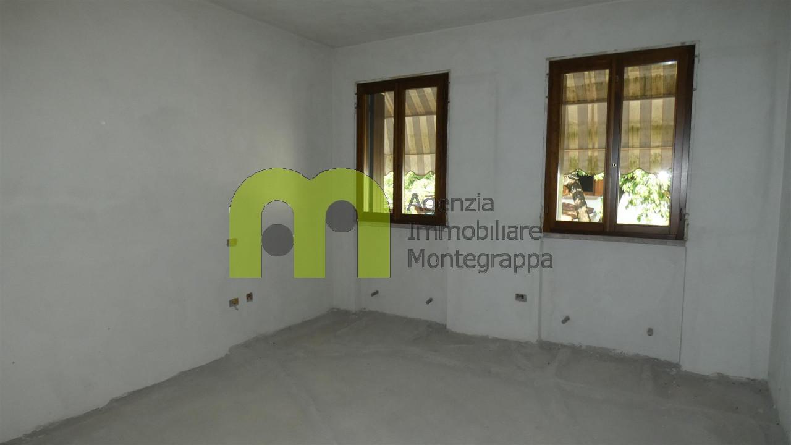

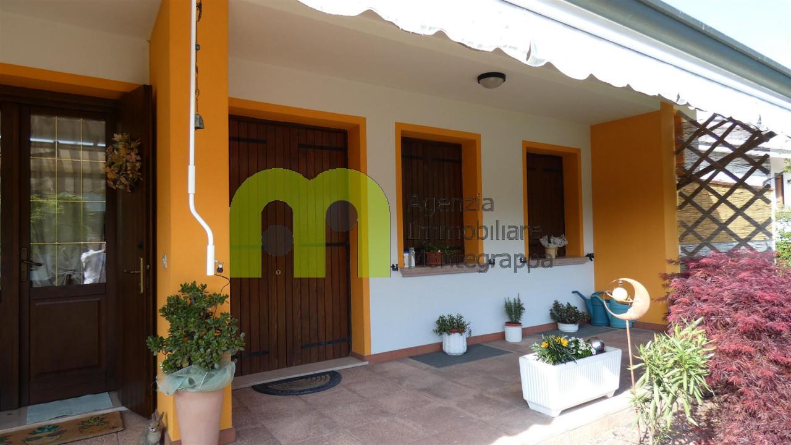

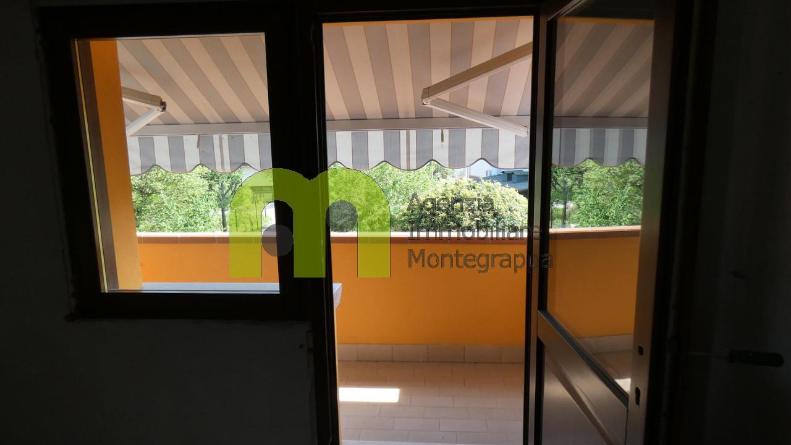
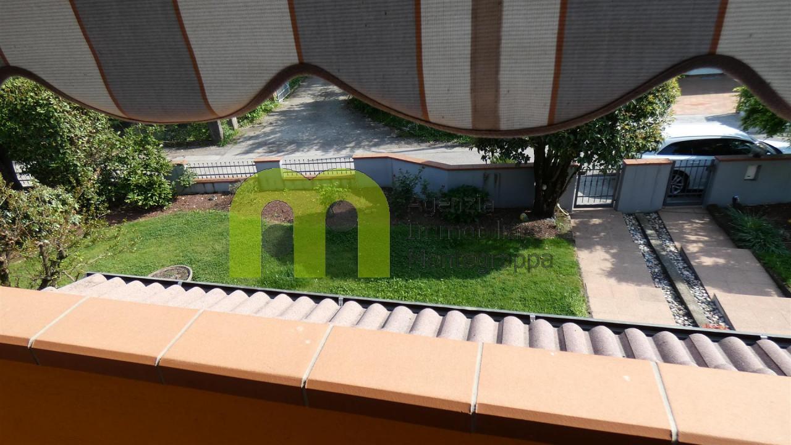


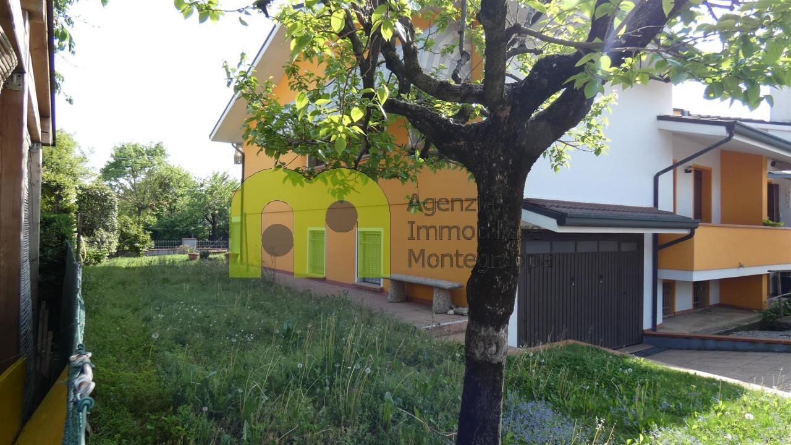

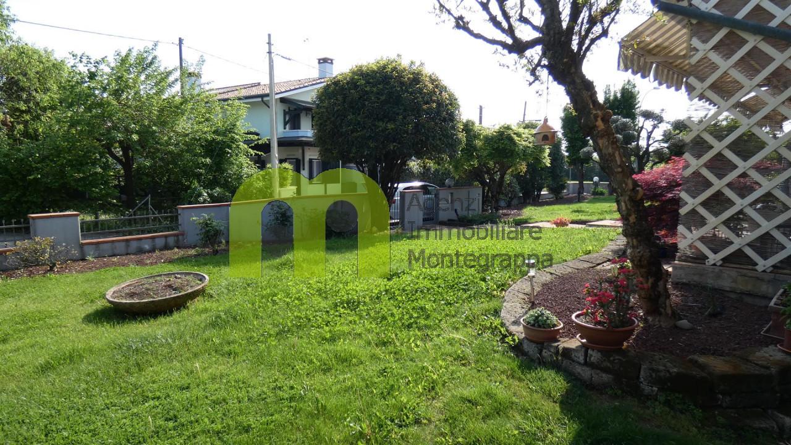
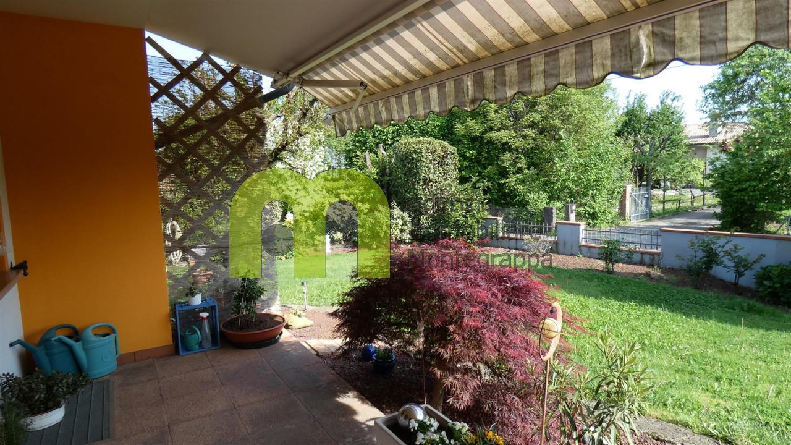
195 m²
3 Rooms
Mansion
190,000 €
Description
In zona non lontano dal centro del paese, proponiamo porzione di casa bifamiliare disposta su quattro mezzi piani,
L'immobile e' cosi' composto: al piano seminterrato troviamo taverna, lavanderia, cantina e garage per proseguire
al piano terra con soggiorno, cucina, terrazzo;
salendo pochi gradini troviamo due camere e bagno;
infine il piano mansardato con una grande stanza da adibire a varie esigenze ed un bagno.
Completano la proprieta' un ampio giardino.
L'immobile si presenta attualmente al grezzo avanzato con la possibilita' di potere personalizzare le finiture interne.
L'indirizzo presente nel seguente annuncio non identifica l'esatta ubicazione dell'immobile, al fine di garantire la privacy e la riservatezza del venditore.
Main information
Typology
MansionSurface
Rooms
3Floor
Underground floorLift
NoExpenses and land registry
Contract
Sale
Price
190,000 €
Price for sqm
974 €/m2
Service
Other characteristics
Building
Year of construction
1990
Property location
Near
Zones data
Altivole (TV) -
Average price of residential properties in Zone
The data shows the positioning of the property compared to the average prices in the area
The data shows the interest of users in the property compared to others in the area
€/m2
Very low Low Medium High Very high
{{ trendPricesByPlace.minPrice }} €/m2
{{ trendPricesByPlace.maxPrice }} €/m2
Insertion reference
Internal ref.
13791683External ref.
2991427Date of advertisement
09/08/2022Ref. Property
C-0791
Switch to the heat pump with

Contact agency for information
The calculation tool shows, by way of example, the potential total cost of the financing based on the user's needs. For all the information concerning each product, please read the Information of Tranparency made available by the mediator. We remind you to always read the General Information on the Real Estate Credit and the other documents of Transparency offered to the consumers.