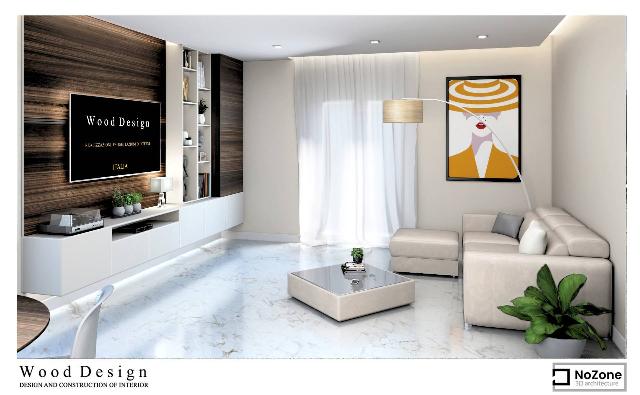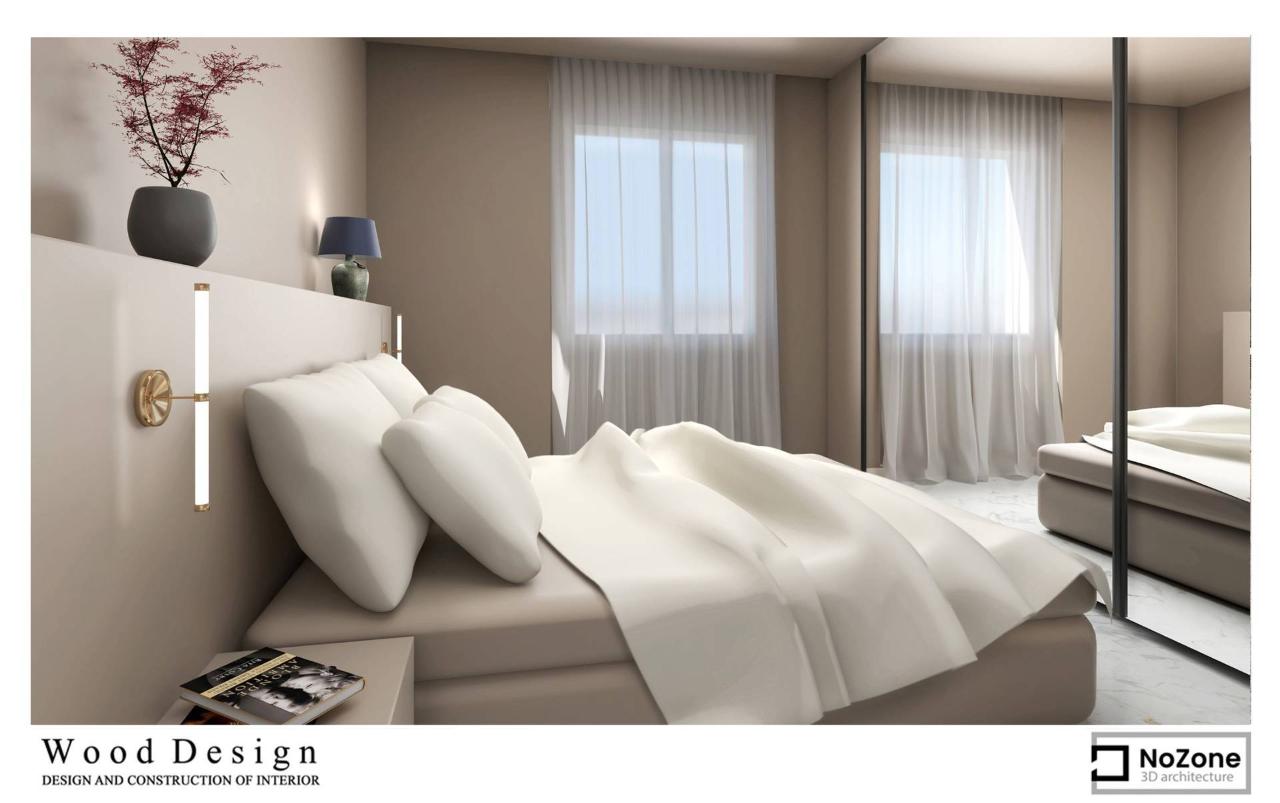Coldwell Banker International & More - Coldwell Banker
During these hours, consultants from this agency may not be available. Send a message to be contacted immediately.










213 m²
6 Rooms
2 Bathrooms
Terraced house
422,000 €
Description
Villa a schiera in vendita a Nichelino - Via BoccaccioSiamo lieti di proporvi in vendita nuove villette a schiera (centrale e angolare) in complesso di sole tre unità. Situate a poca distanza da Via Torino, la zona ben fornita garantisce tranquillità ed è costituita prevalentemente da piccole palazzine e ville.Gli immobili in Classe A risultano composti come segue:TIPOLOGIA B: 90 mq. a pianoNuova costruzione villa a schiera di testa libera su tre lati composta da:-Piano Terra: ingresso living con salone, cucina abitabile, due camere da letto, servizi e giardino sui tre lati.-Piano Primo Mansardato: due camere da letto e servizi.-Piano Interrato: box auto doppio e cantina.PREZZO RICHIESTO: €.422.000,00TIPOLOGIA A: 65 mq a pianoNuova costruzione villa a schiera centrale composta da:-Piano Terra: ingresso living con salone, cucina abitabile, servizi e giardino su due lati.-Piano Primo: tre camere da letto e servizi.-Piano Mansardato: open space non abitabile.-Piano Interrato: box auto doppio e cantina.PREZZO RICHIESTO: €.383.000,00ISOLAMENTIIl solaio di copertura verrà isolato dall'esterno "a cappotto" con adeguato isolante a pannelli aventi adeguato spessore. Sotto i pavimenti dei locali abitabili verranno installati gli opportuni isolamenti termici ed acustici. MURATURELa struttura si presenta esternamente paramano/intonaco. Le murature esterne verranno realizzate con interposto uno strato isolante termico a scelta della ditta costruttrice incaricata, ancorato saldamente al paramano esterno. SERRAMENTII serramenti esterni saranno realizzati in polivinil cloruro (p.v.c.) di adeguato spessore completi di guarnizioni in gomma, di colore bianco, completi di tutta la ferramenta occorrente. Le avvolgibili di disegno tradizionale saranno realizzate in alluminio, complete della ferramenta necessaria e realizzate con profili coibentati.I vetri esterni saranno lisci trasparenti tranne che nei bagni dove saranno opachi o stampati.I portoncini d'ingresso blindati alle unità abitative saranno ad un battente liscio sia internamente che esternamente.Rimane la possibilità di scegliere il capitolato per gli interni.N.B. LE INFORMAZIONI ED I CONTENUTI DEI NOSTRI ANNUNCI, BROCHURE E PAGINE WEB NON COSTITUISCONO ELEMENTO CONTRATTUALE.
Main information
Typology
Terraced houseSurface
Rooms
6Bathrooms
2Balconies
Terrace
Floor
Several floorsCondition
NewLift
NoExpenses and land registry
Contract
Sale
Price
422,000 €
Price for sqm
1,981 €/m2
Energy and heating
Power
175 KWH/MQ2
Heating
Autonomous
Service
Other characteristics
Building
Building status
New
Year of construction
2021
Building floors
2
Property location
Near
Zones data
Nichelino (TO) -
Average price of residential properties in Zone
The data shows the positioning of the property compared to the average prices in the area
The data shows the interest of users in the property compared to others in the area
€/m2
Very low Low Medium High Very high
{{ trendPricesByPlace.minPrice }} €/m2
{{ trendPricesByPlace.maxPrice }} €/m2
Insertion reference
Internal ref.
11238088External ref.
17593294477Date of advertisement
12/11/2021Ref. Property
CBI098-1045-255
Switch to the heat pump with

Contact agency for information
The calculation tool shows, by way of example, the potential total cost of the financing based on the user's needs. For all the information concerning each product, please read the Information of Tranparency made available by the mediator. We remind you to always read the General Information on the Real Estate Credit and the other documents of Transparency offered to the consumers.